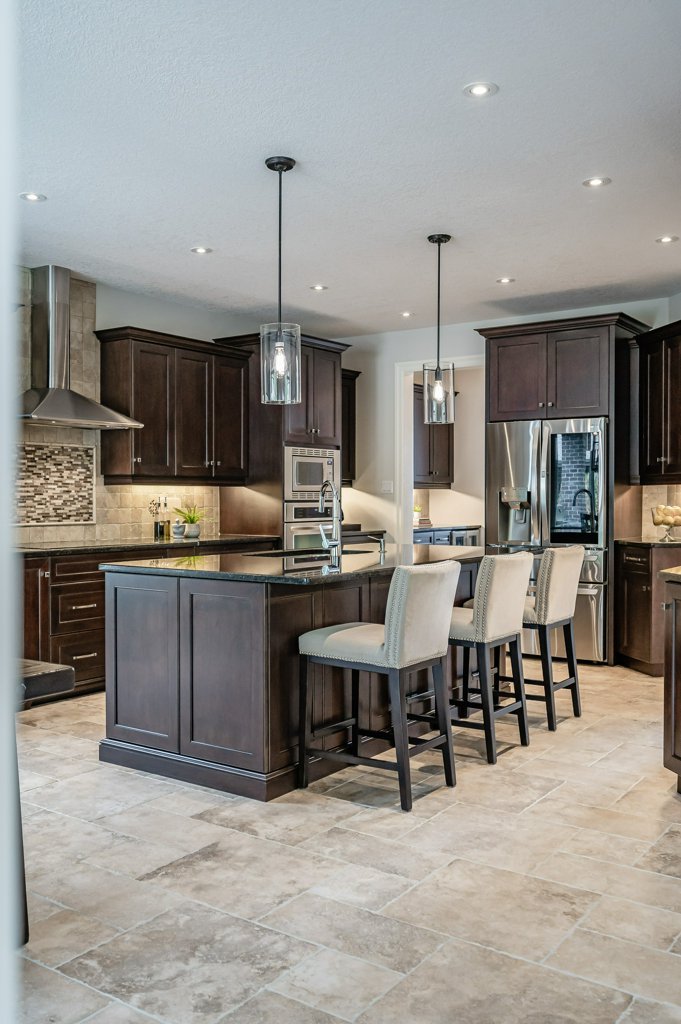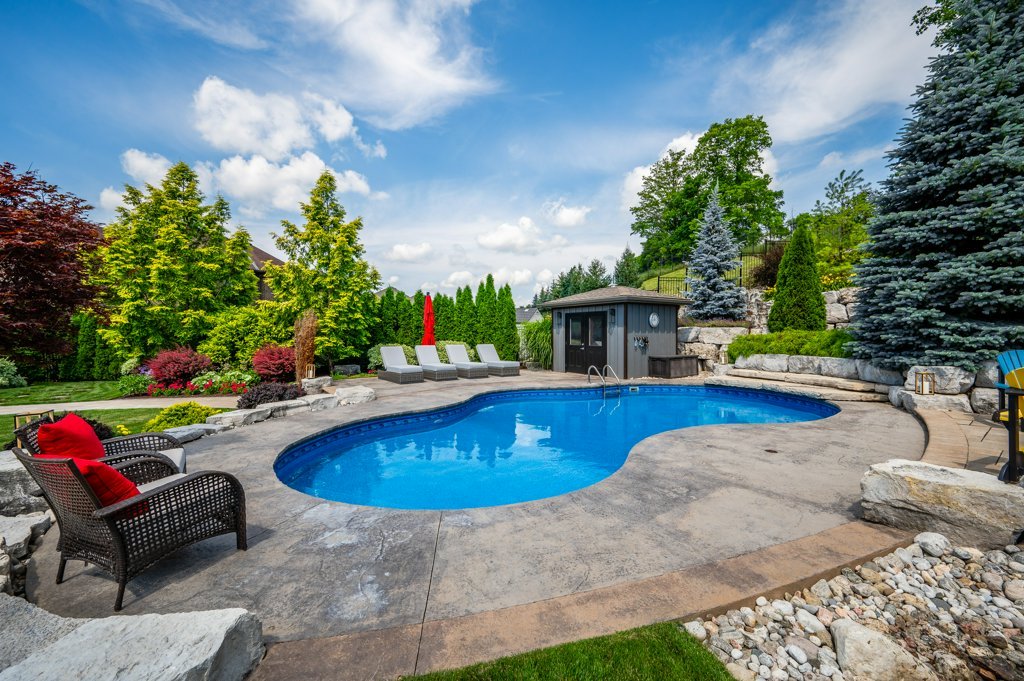
237 river birch STREET, kitchener - SOLD
237 river birch STREET, kitchener, ON, N2C 2V3
mls #40453522
What is it that makes a property feel like home? Grand entrances and beautifully articulated landscaping might add ambience and ritz, but it takes more than this. In fact, it’s the summary of each curated space, every thoughtful touch and addition that create a sense of welcome and comfort.
Presenting 237 River Birch Street, in prestigious Hidden Valley Estates. This custom Klondike home is stretched across a nearly 1/2 acre lot (.416), backing onto a glacial berm that has been carefully landscaped with white stone and a trickling brook. There is time yet to finish the summer while you overlook the pristine salt-water pool from the covered deck or pavilion.
Inside the executive residence, the soaring foyer sets off the formal dining room and a catwalk from the second story. Further on, we find a large eat-in family kitchen with an accompanying servery and pantry. The bright and wide open living room has a panoramic view of the rear gardens and large fireplace. The second story houses a very generous primary wing where a sitting room, large customized walk-in closet and spa ensuite bathroom also reside. The upper level is rounded out by two other large bedrooms, each with ensuite privilege into a second full bathroom. The finished basement has a cozy recreational room with a second gas fireplace, a fourth bathroom and bedroom, plus a gymnasium and craft room. In-floor, heating throughout the basement provides comfort with efficiency. The basement has direct access to the garage. The wide and high double garage easily holds three cars in tandem. The security system is owned.
All the amenities a family could need have been thoughtfully considered. 237 River Birch Street is truly a space that feels like home. It has ambience and ritz but also that sense of warmth and comfort that comes from a place that has been designed for living.
AGENTS: Please schedule viewings w/ ShowingTime.com or call 1-855-356-3491.
bedrooms
4
Bathrooms
4
Living SPace
5,126 Sq Ft
lot size
79 Ft Frontage








































































































Property Features
✓ Double Car Garage
✓ Mainfloor Laundry
✓ Glacial Berm Lot
✓ Recreation Room/ Gym/ Craft Space
✓ Professional Landscaping
✓ Luxury Finishes
✓ Large Windows
✓ Large Lot
✓ Backyard Pool Paradise

Agent: Jake Benjamins
Office : (519) 575-9092
Mobile : (519) 496-1370
Email : jake@benjaminsrealty.com
About Benjamins Realty
Benjamins Realty is a family-run boutique brokerage with decades of experience serving the Kitchener-Waterloo area. This small, dynamic team works together to sell each property, ensuring that maximum care and expertise is provided to each and every client. Jake Benjamins founded Benjamins Realty in 2002 after working in the real estate market for decades. Since then, his two sons Mark and John have joined the boutique brokerage. Together, this team offers competitive rates, unparalleled customer service, and superior expertise. Give Benjamins Realty a call today and see for yourself.
